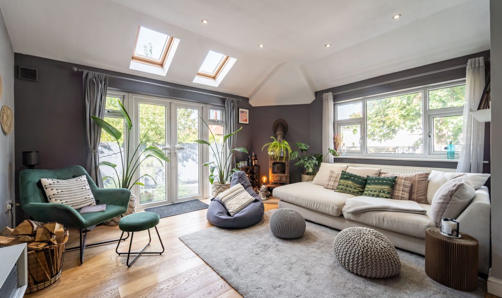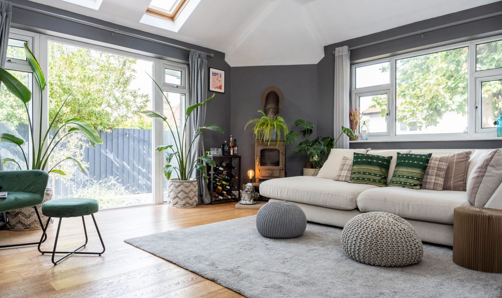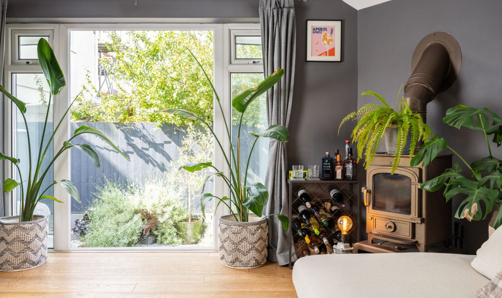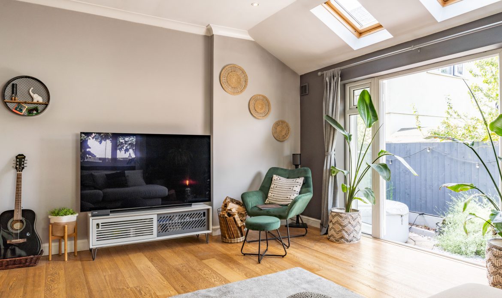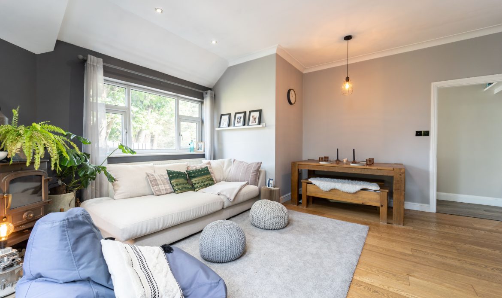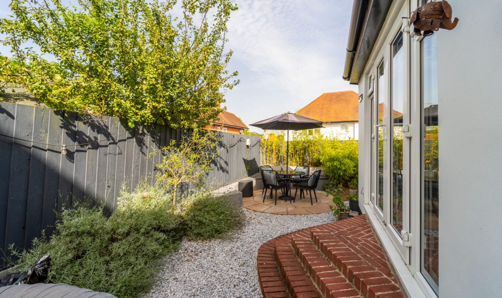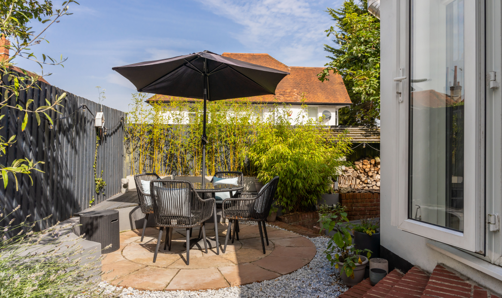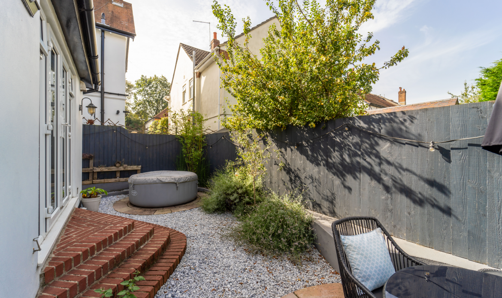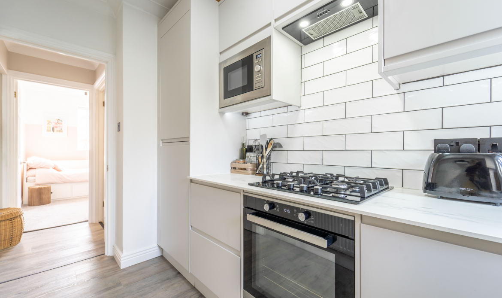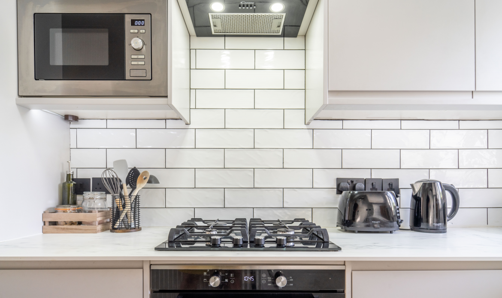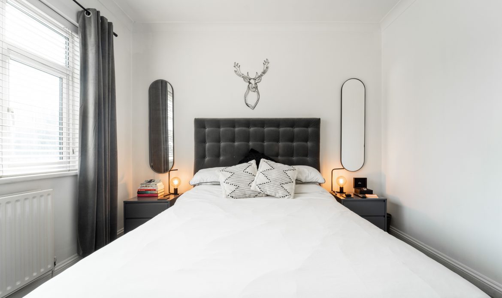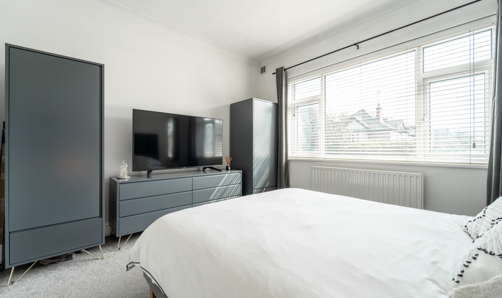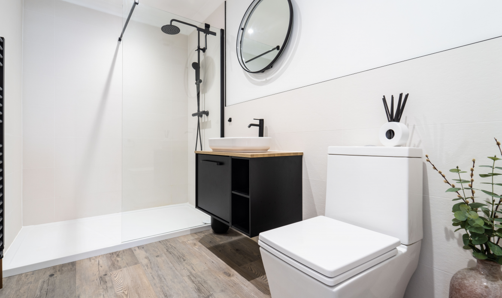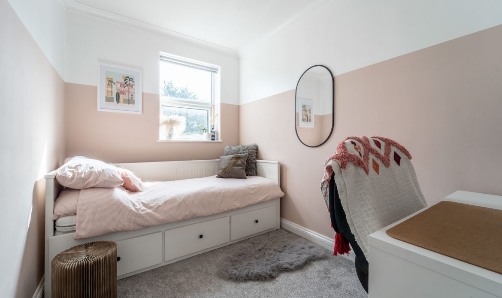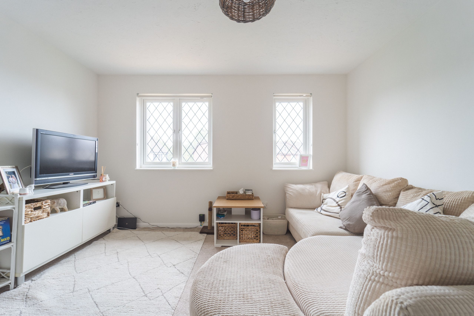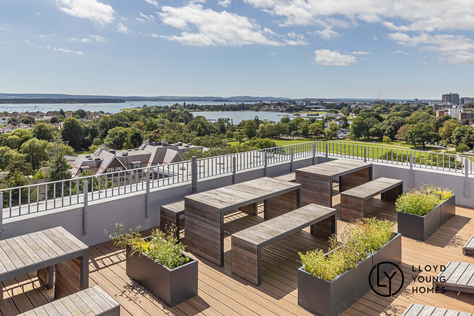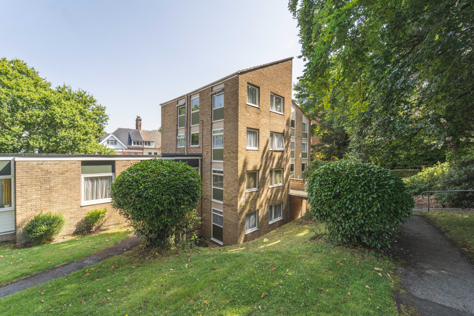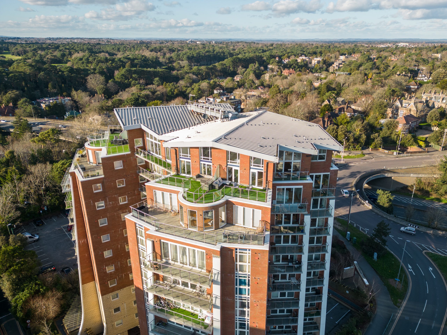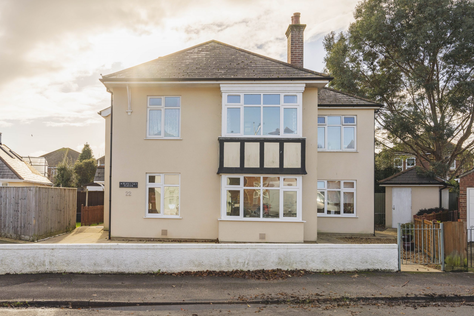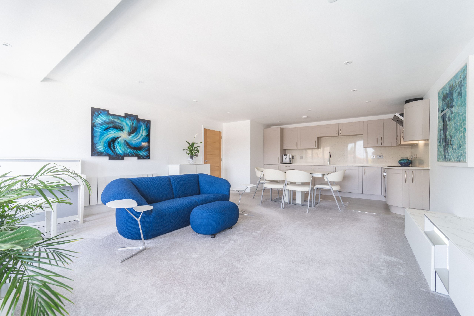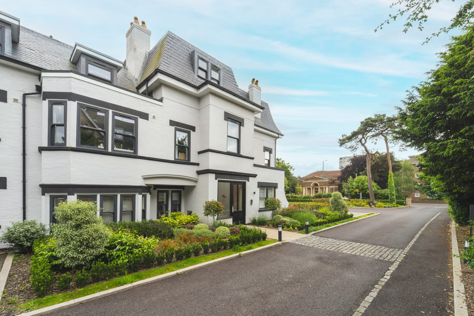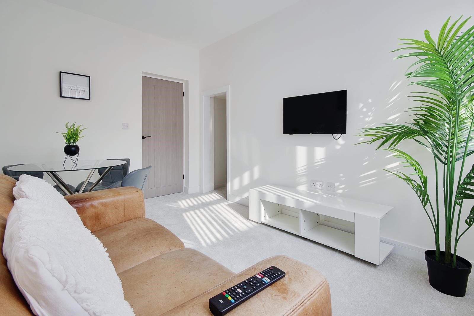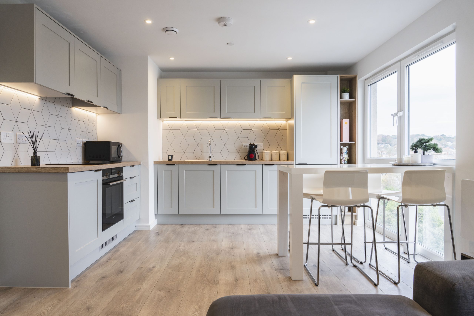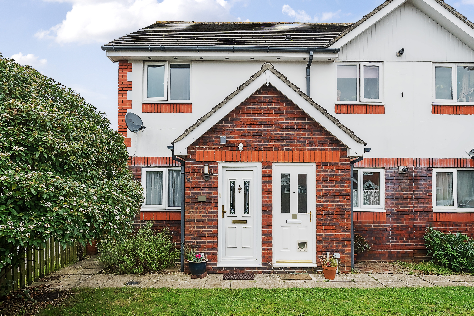Property Gallery
Property Description
“Feels like our own bungalow!”
The Heathers is a small block of just 4 individual apartments found on Wellington Road, just a short walk from both Ashley Cross and Penn Hill. With its own front door, this home feels just like a bungalow and offers a feeling of being barely connected to the neighbours (although they are lovely!)
Standout features include a driveway with space for two cars, a private West-facing garden, an electric car charge point and under-flat storage. This is an opportunity to secure a low maintenance property that delivers a brilliant lifestyle and peace of mind, in a lovely neighbourhood.
Private Entrance.
Step through the private front door into a good-sized hallway that runs the length of the home, with high ceilings and a large window offering natural light and ventilation. Soft neutral colours offer a canvas ready for your own personal touches- like the floating gin bottle shelf (all empty of course!) From the hallway you’ll access a utility-laundry cupboard with space for a washing machine and tumble dryer, storage shelves plus space for coats and shoes. There’s even an openable Velux window in here!
Flooring in hallway- Luxury Vinyl Tile Flooring (LVT).
THAT LOUNGE.
Sun beams into this versatile space throughout the day and into the evening thanks to large windows, French doors and two further Velux windows. The apartment has high ceilings throughout, but we particularly love the impressive vaulted ceiling in the lounge, which enhance the sense of space and airiness and adds character! There’s a true indoor-outdoor feeling in the warmer months thanks to those double patio doors. This room isn’t connected to any neighbours, so you’re free to play your music loud, hit your yoga flows in peace and entertain guests late into the night here.
The focal point of the room must be the large cast iron log burner! Whether you light it for the brilliant heat it produces, or for the gorgeously cosy vibes during cold evenings, it’s a brilliant addition to the central heating and further enhances the drama in this versatile room. The space easily takes large furniture- like the deep sofa, dining table and large TV unit currently in situ, with plenty more potential. We’re excited to see how the next owners will configure this adaptable space to fit their lifestyle!
Flooring in this room- Engineered wood.
Secret Garden.
A true alfresco zone, this secluded garden is the perfect spot to enjoy all day long. From your morning coffee to twilight drinks in the hot tub beside the bamboo; accessing this private space direct from your flat is invaluable. Hardwired outdoor lighting running the perimeter of the garden helps keep the party going into the night with a brilliant ambiance whilst the decked seating, gravel surfacing and flower bed borders keep maintenance to a minimum. At one end of the garden there’s a handy log store (complete with spiders, sorry!) and at the other end, a homemade herb/flower planter.
A block paved driveway runs down the side of the flat and is large enough to get two cars off the road. There’s even a large under-flat storage unit that’s dry, with lights and power- perfect for paddle boards, golf clubs and everything in between!
Separate Kitchen.
If you prefer to keep cooking smells away from the living space and dirty dishes out of sight when entertaining, you’ll love the separate galley kitchen. Heat-resistant solid construction worktops with marble effect, soft close cabinetry and integral appliances mean the new owners can move in and get cooking on gas…literally!
Appliances include a slimline dishwasher, electric oven with gas hob and extractor over, fridge and freezer plus a microwave. The gas combination boiler is hidden away in a cupboard and a west facing window keeps the room bright throughout the day. Mains-powered under cabinet lighting creates a lovely atmosphere in the evening and we particularly like the snazzy touch-operated tap!
Flooring in this room- LVT
Shower Room.
Offering surprising space with plenty of potential for additional storage, this room boats a large walk-in rain shower, a contemporary floating sink storage unit and a stylish centrally heated towel rail. A large demisting mirror with ring lighting, easy to clean LVT flooring and an extractor fan complete this recently overhauled room.
Bedrooms.
As with the rest of the flat, the bedrooms are raised from ground level and offer privacy and both rooms benefit from plenty of light throughout the day, while remaining cool for bedtime. The primary bedroom is a great size, with space for a king bed plus large bedside tables in addition to his and hers wardrobes and a wide chest of drawers (all freestanding). There are plenty of power sockets located around the room and the bespoke wooden blinds are to remain.
Bedroom 2 currently doubles as a home workspace and guest room with an Ikea daybed, an openable window and a large radiator.
Flooring in bedrooms- Carpet
“We wish we could take our neighbours with us!”
This is a well-managed building of just 4 local freeholders, all in great communication. An example of how things can be done, the sellers will miss the organisation and collaboration that puts their minds at rest and keeps this building running smoothly. No major works are currently planned, thanks to a healthy sinking fund being utilised for general proactive maintenance when required.
The sellers will dearly miss their little ‘bungalow’, having loved and improved it over the last 5 years.This is a brilliant option for those searching for a first home, wanting their own garden and off road parking, within a sought-after residential location.
Location, Location.
The new owners will benefit from wide ranging amenities on their doorstep, including award-winning shops, pubs and restaurants in Penn Hill, Ashley Cross, Lilliput and Canford Cliffs.
BCS private school is a two-minute walk away, plus Lilliput & Baden Powell public schools are very close by…a trip down to Sandbanks beaches is the current owners’ favourite summer walk! Parkstone Golf Course, which is consistently ranked in the top 100 courses in Great Britain & Ireland, is a short walk down the road (there’s no excuse to not improve your game when living here!)
Commuters have good access to the Wessex Way to head out of the Bournemouth area and the effortless access to London Waterloo via a direct line from nearby Parkstone train station underscores the value of this amazing location.
Tenure: Share Of Freehold
Council Tax Band: C
EPC Band: D (Jan 2014)
Maintenance Charge: £1100 pa
Ground Rent: £0
Pets: Allowed With Permission
*To see homes before they hit the open market, join the OFF-MARKET newsletter! Links on our social media pages and lloydyounghomes.com*
We believe these details to be correct but this cannot be guaranteed. They do not form part of a contract and nothing in these particulars shall be deemed to be a statement that the property is in good structural condition or otherwise, nor that any of the services, appliances, equipment or facilities are in good working order or have been tested. Buyers must satisfy themselves on such matters prior to purchase.
In accordance with current legislation, we would like to inform you that our clients enjoy an association with Lloyd Young Homes.


