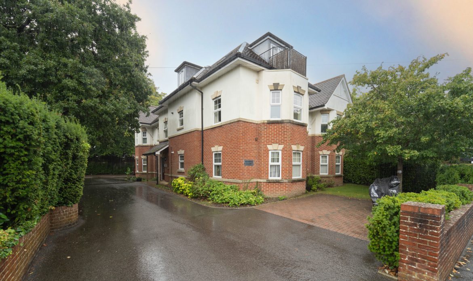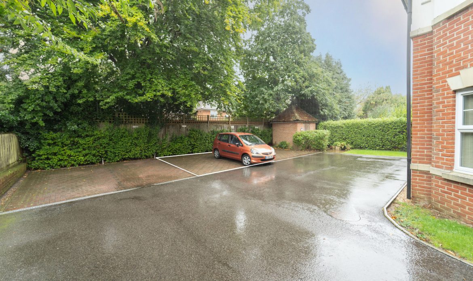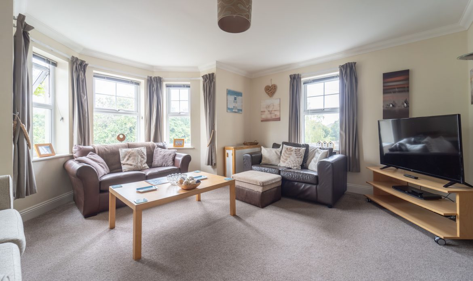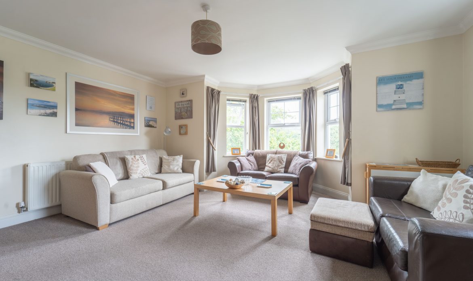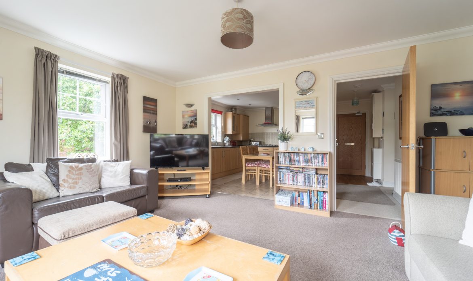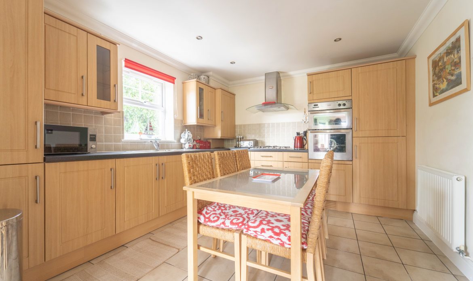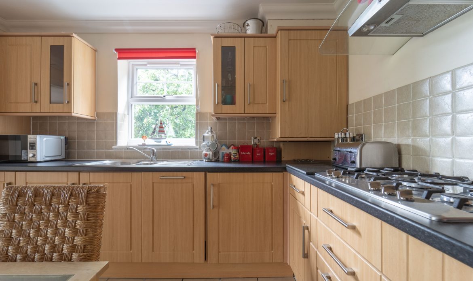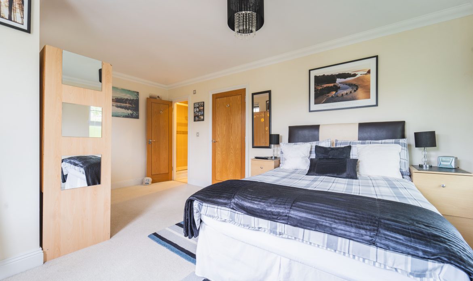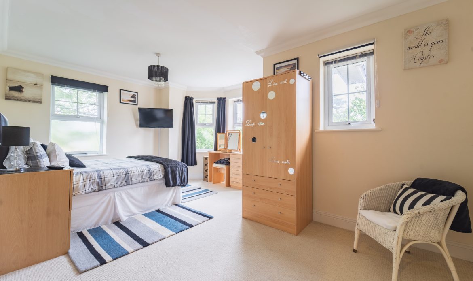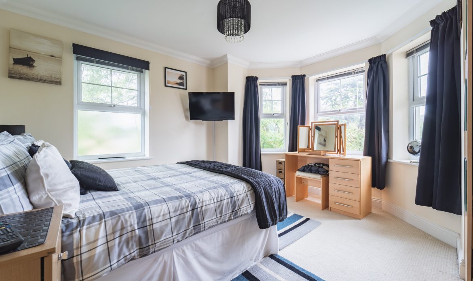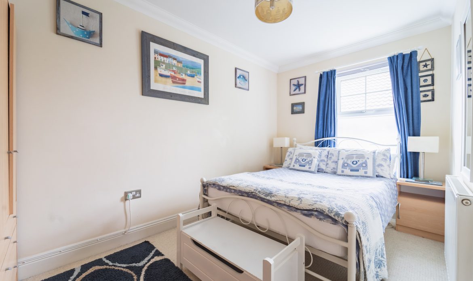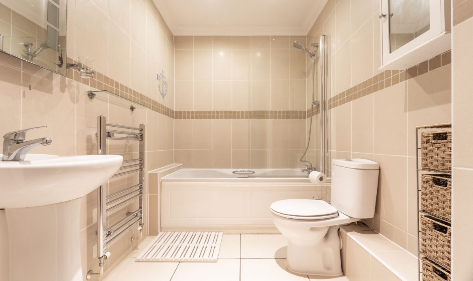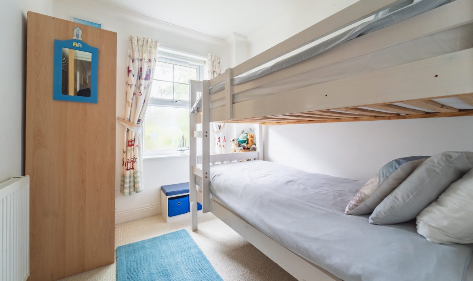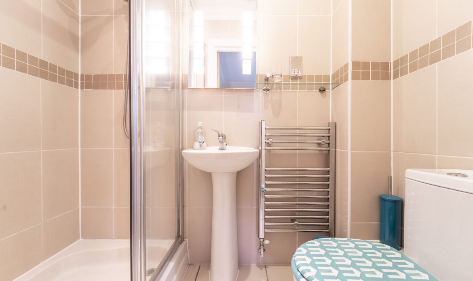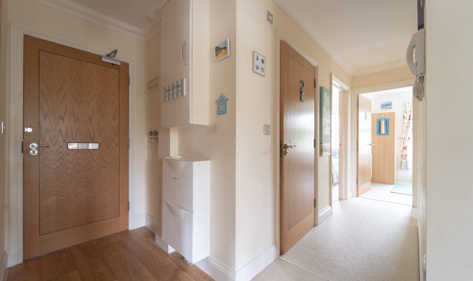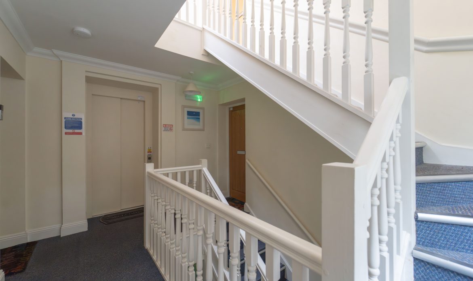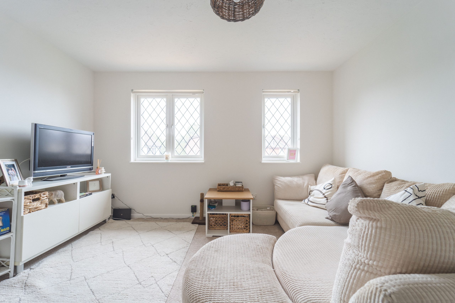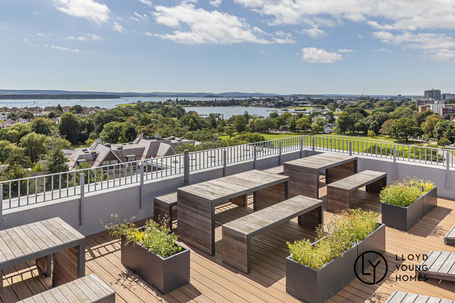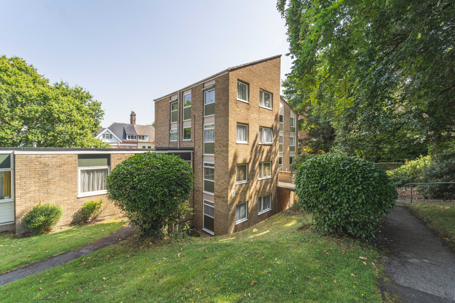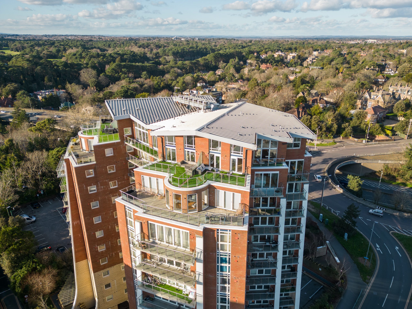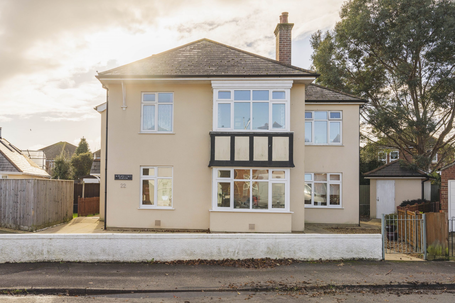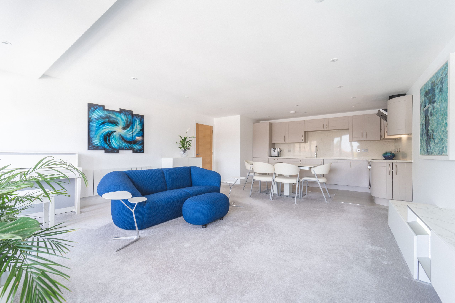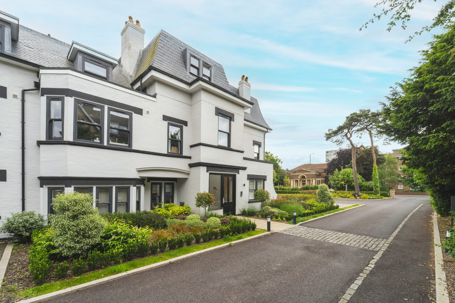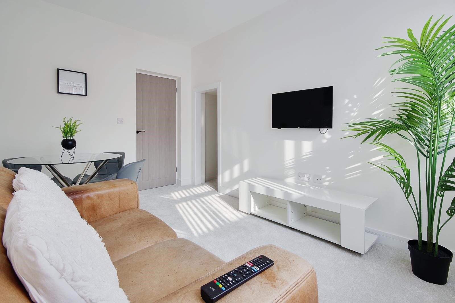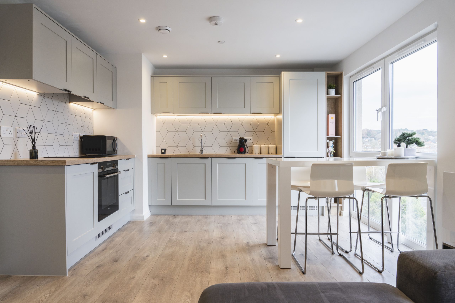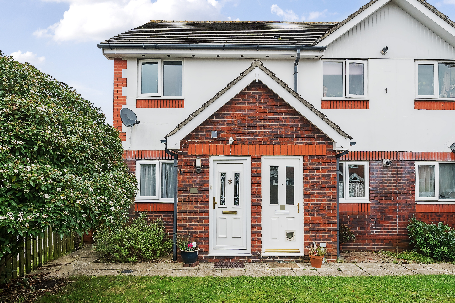Property Gallery
Property Description
What’s On Offer?
A first floor three bedroom flat with plenty of internal space, TWO allocated parking spaces and a very popular location!
Keswick Court is a purpose built block of just six apartments, found in a very popular neighbourhood. Boscombe Manor is conservation area just moments from cliff top walks and sandy beaches that stretch for miles. You’ll be in Southbourne High Street in no time, enjoying the vast choice of eateries, bars, independent shops and coffee shops on offer. Public transport links are well located, with bus routes throughout the conurbation and beyond and Pokesdown Train Station (with direct trains to London) just 15 minutes away by foot. In less than 5 minutes you can walk to the cliff top, with Bosombe beach providing some of the best waves in our area for surfing (never tried? The surf school will have you ripping in no time!)
Offered as a fast sale due there being no chain, you could move with time to enjoy Christmas in this immaculately presented, spacious home.
Other nearby hotspots include Shelley Park Tennis Courts, Boscombe Cliff Bowling Club and Bournemouth Collegiate School (BCS).
This really is the perfect combination of location and lifestyle in a ‘lock and leave’ package that will appeal to buyers looking for a main residence or a second home by the sea.
First Floor Security. With A Lift.
A secure communal entrance provides access to a short, manageable flight of stairs and there’s also a lift to the first floor where you’ll find your new front door. From this moment onwards, you’re in your own private, peaceful and spacious quarters.
Now we’re inside, let’s start with the lounge. It’s a great size with a brilliant bay window plus extra uPVC windows offering plenty of natural light. You have the ability to shut this room off as a stand alone lounge but it is currently configured as a large kitchen diner, perfect for socialising with guests and keeping an eye on the kids! This is the heart of this apartment, with a considered layout and a homely feeling that’ll make moving in a breeze. The kitchen is a very comfortable size, with space for a dining set, plenty of work surfaces and integrated appliances that include a dishwasher, fridge freezer and washing machine. A new gas combination boiler is easily controlled via a smart thermostat.
The main family bathroom comprises a deep bath with shower over and a glass screen, a centrally heated towel rail and plenty of storage. This is a surprisingly spacious bathroom for an apartment, refreshingly bright and there’s no works needed here thanks to neutral tiling and decor. There’s also an en suite to the master bedroom, a massive requisite for many searching for their next home; in here there’s a shower, another heated towel rail and the same tiling.
Master Suite.
The master bedroom is a GREAT size, currently housing a large bed, a large dresser (photo’d in the bay window) and a wardrobe. This room has openable windows on several aspects that mean plenty of airflow and lots of natural light. You can easily add more storage if needed with plenty of unused wallspace. This apartment has a considered design, highlighted by that lovely en suite being located away from the natural location for the bed. Thoughtful.
Bedroom 2 is actually our favourite room! A still, peaceful place to sleep for guests and children with ample floorspace, room for a large wardrobe plus another large openable window. Neutrally decorated for ultimate move-in-ability!
Bedroom 3 is a much better size than you’d expect and certainly isn’t the ‘small room’. Currently home to bunkbeds and a wardrobe, this would be perfect for a home office come emergency guest quarters, a cot room that’s plenty big enough for toddlers. No disappointments here.
Outside.
The communal gardens here are small, which makes sense considering the brilliant location of Keswick Court. This also keeps the services charges down over time.
There is however, residents car parking to the rear, with this apartment boasting TWO allocated spaced (pictured). Park the car safely off-road and be smug in the knowledge you can walk to all the amenities and conveniences you need.
Agent Note:
TWO allocated parking spaces, behind the building…what a luxury!
The Location…evening strolls along the cliff top and an easy walk into Southbourne, this is the life.
New owners can cycle along the beach promenade, to Hengistbury Head and Sandbanks, or inland through the park to the athletics track and sports centre!
This Home Pairs Well With…
Buyers wanting a secure and spacious seaside apartment. Buyers that must have allocated parking.
Buyers that want the ability to lock and leave a modern, purpose-built apartment. Buyers that want a quality, clean turn-key home.
Tenure: Leasehold (109 years remaining)
Council Tax Band: C
EPC Band: B
Service Charge: £2,700 /yr
Ground Rent: £300 /yr
Pets: Allowed With Permission
Seller Situation: No Forward Chain. FAST SALE.
To see homes before they hit the open market, join our OFF-MARKET newsletter! Links on our social media pages and lloydyounghomes.com
We believe these details to be correct but this cannot be guaranteed. They do not form part of a contract and nothing in these particulars shall be deemed to be a statement that the property is in good structural condition or otherwise, nor that any of the services, appliances, equipment or facilities are in good working order or have been tested. Buyers must satisfy themselves on such matters prior to purchase.


