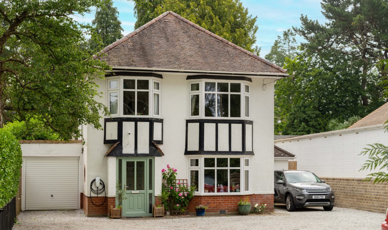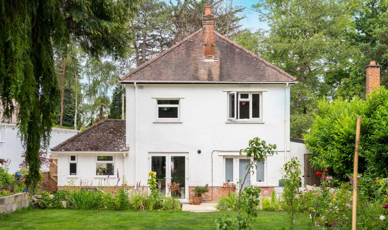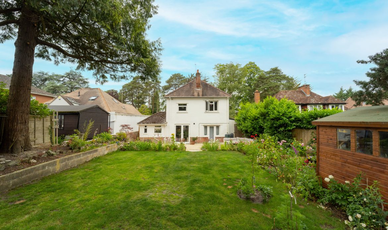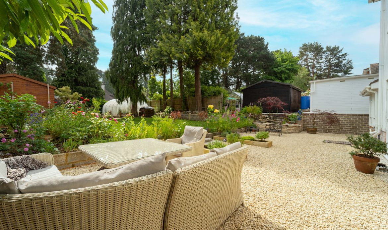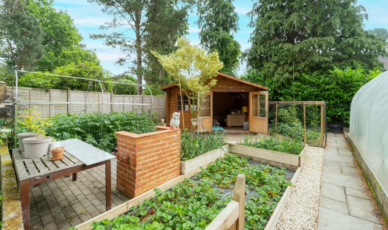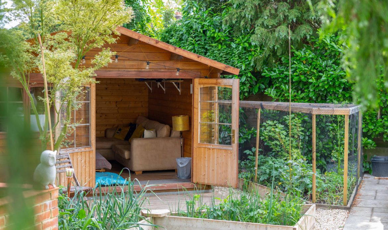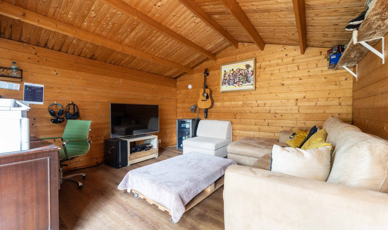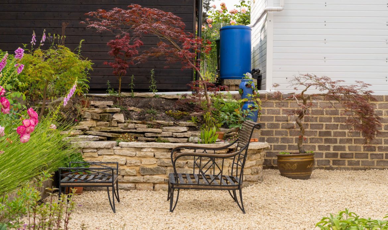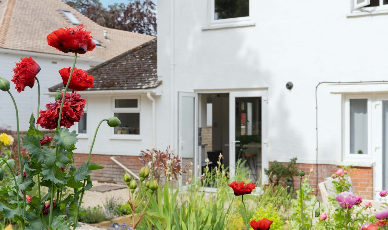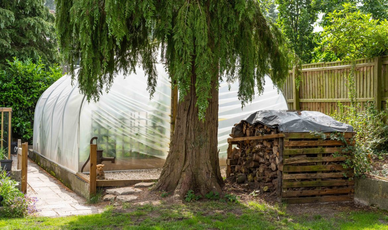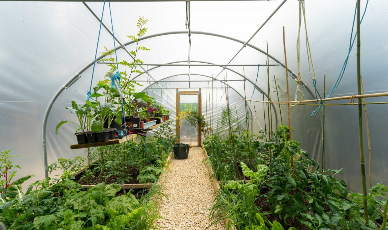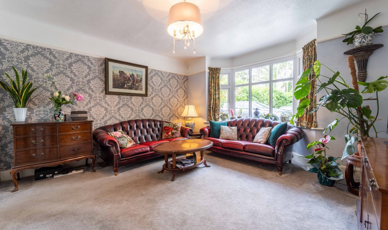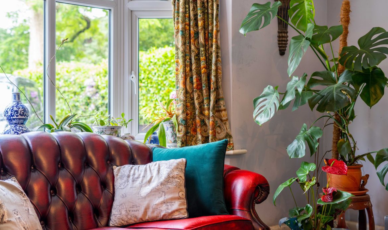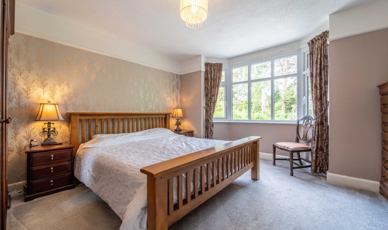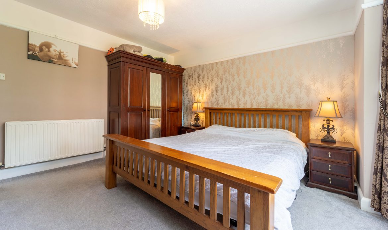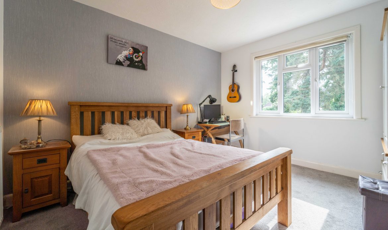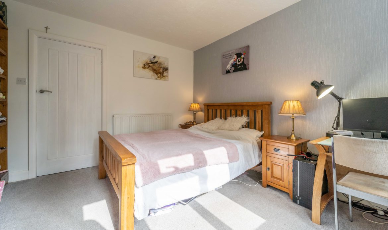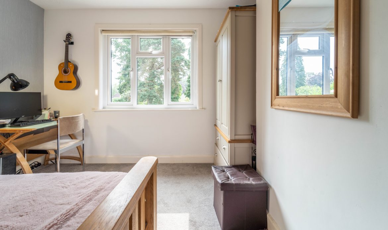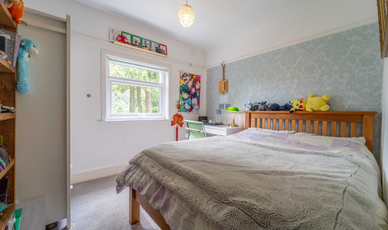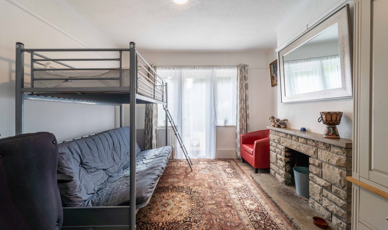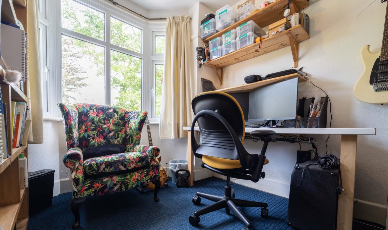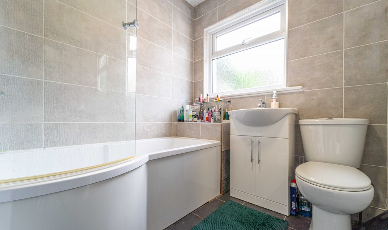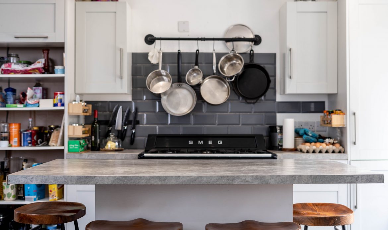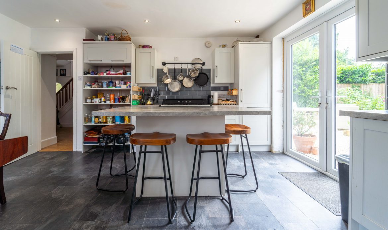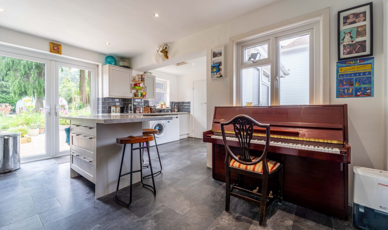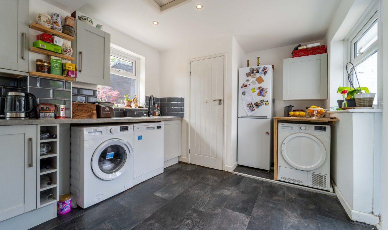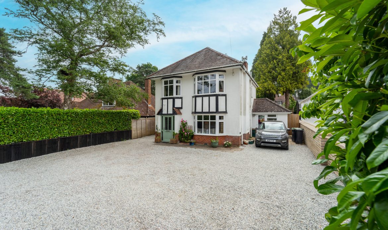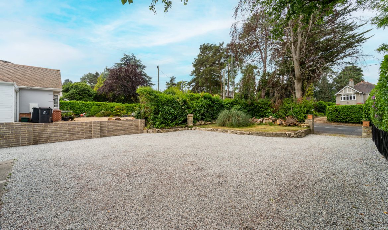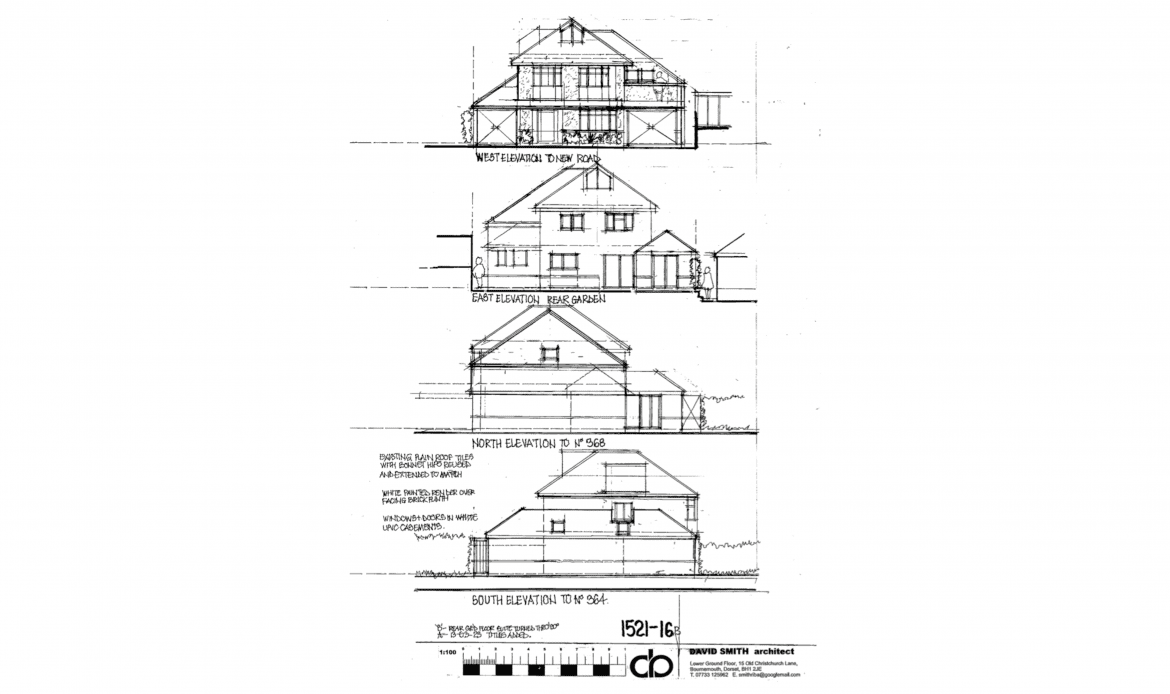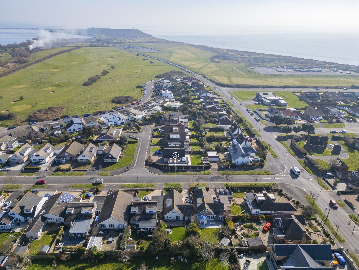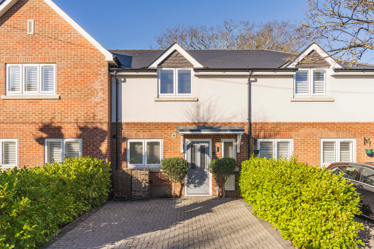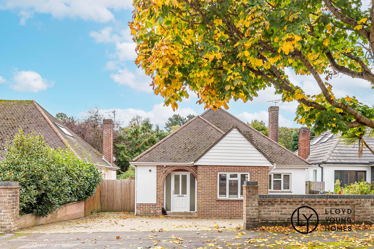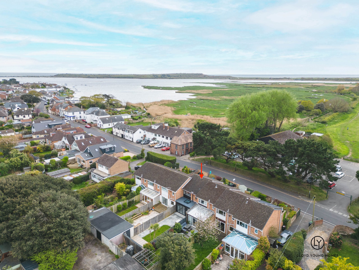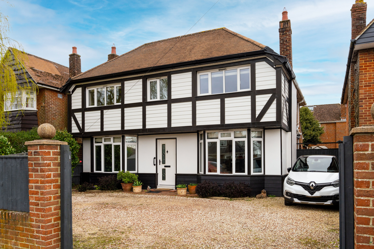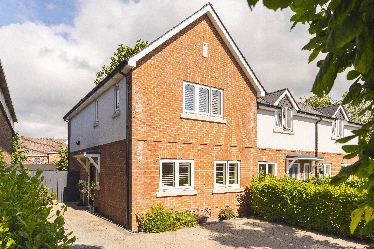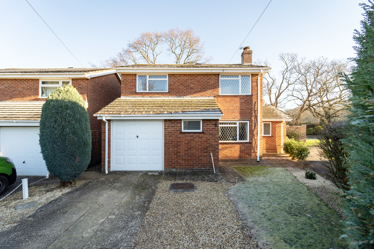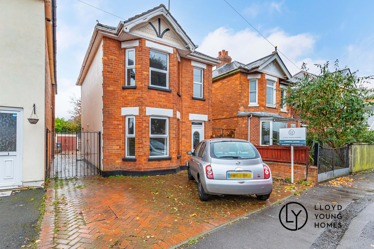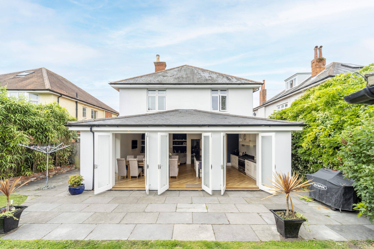Property Gallery
Property Description
Designed with great room sizes and a considered layout, this detached house also offers future owners brilliant potential for expansion, remodelling and moulding into your perfect family home. With a stunning rear garden that is zoned to perfection, with plenty of lawn for the kids, a patio for evening drinks around the BBQ, a (proper) summer house, vegetable patch and greenhouse, this is a gardener’s dream.
Park up easily on the vast gravel driveway (large enough for all the family cars, plus visitors) pop the car on charge, and head on into this versatile 4 bed home, through the new front door.
At the front of the property, bay windows to ground and first floors expand the liveable floorspace in the lounge and bedrooms, whilst at the rear, patio doors connect the kitchen/second reception room to that expansive garden. The second reception room is separate and currently set up as a guest room (bunkbeds pictured) and could form part of a sprawling open plan kitchen-dining-entertaining space in time, should you wish to combine rooms; the downstairs WC is handy for busy families and we love the homely sense felt when entering the entrance hallway- this is a proper home!
Square room shapes throughout make configuring furniture a doddle and high ceilings enhance the feeling of space- three of the bedrooms easily take king size beds- but we think the next owners will reconfigure downstairs to open up the rear of the home to create true indoor-outdoor living.
Planning. Potential.
The current owners have done some leg work for you, with planning permission granted to extend the house significantly. Whether you pair these plans back, or go for the whole amount, you’re sure to be left with a truly special property that will no doubt be home to many happy memories. Planning is granted to ‘Convert existing garage and additional space to rear as living accommodation. Two storey side extension, rear extension. Construct integral garages. Create accommodation at second floor level within existing roof space’. Current plans would create a 6 bedroom house, an annex extension and two garages.
THAT GARDEN.
There are no compromises here, at all. Proportional to the house is a landscaped garden fit for family parties, summer BBQs, and those wanting to be a bit more self-sufficient. Zoned to fulfil different purposes whilst retaining a brilliant lawn, this tree lined garden has it all. A large gravel patio space for a dining set. Raised boarders with mature shrubs and flower beds. Vegetable patches and a greenhouse. A dedicated BBQ station and a large summer house with power which is currently configured as an office/Netflix retreat for the kids!
Extending into the garden would still leave you with plenty of space, and we can imagine an annex for family members (or Airbnb) working nicely here (stpp). The length and orientation makes finding the sun throughout the day easy, and you’ll feel very private whether you’re sunbathing, watching the kids tear around or pottering with your inherited herbs.
Location.
Found in a popular part of Ferndown, which offers a wide choice of amenities, shops and leisure. We’re not promising your handicap will fall, but living 220yards from Ferndown Golf Club -one of the best clubs on the South Coast- should help. Ferndown catchment gives access to well-regarded schooling and with Bournemouth, Christchurch and The New Forest close by, this is the perfect location for those wanting accessible serenity.
In person viewings are highly recommended.
Situation: Offered With No Onward Chain
Tenure: Freehold
EPC Band: E
Council Tax Band: E
We believe these details to be correct but this cannot be guaranteed. They do not form part of a contract and nothing in these particulars shall be deemed to be a statement that the property is in good structural condition or otherwise, nor that any of the services, appliances, equipment or facilities are in good working order or have been tested. Buyers must satisfy themselves on such matters prior to purchase.


