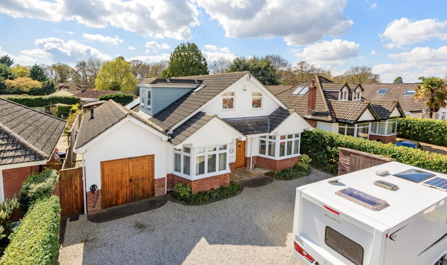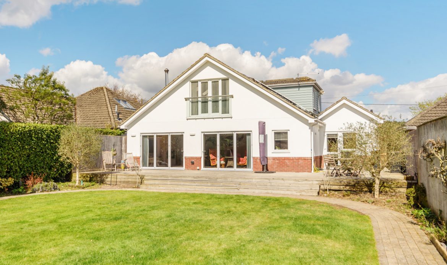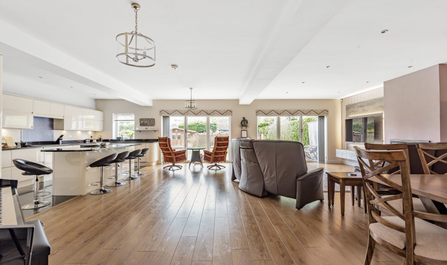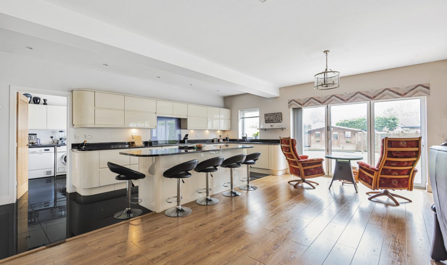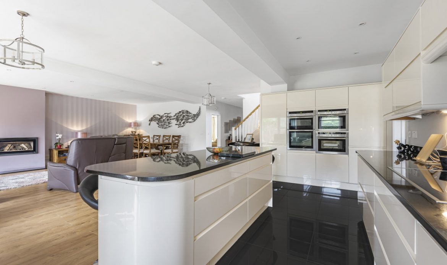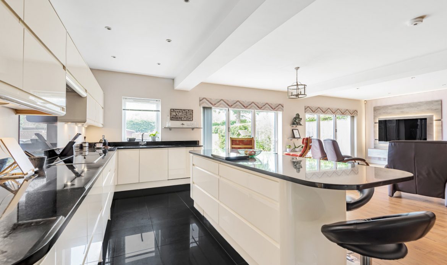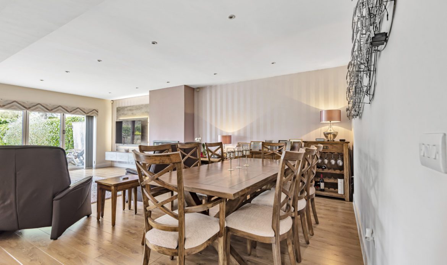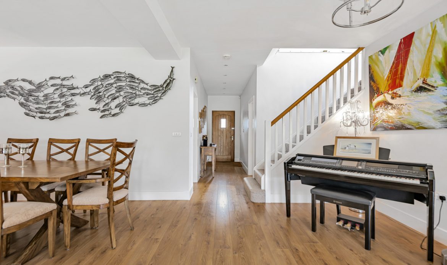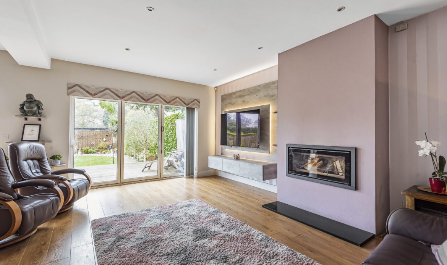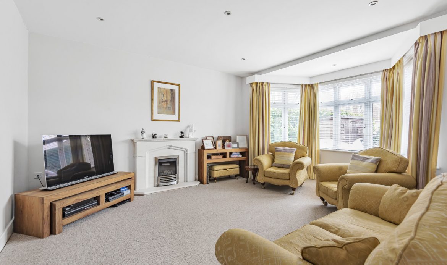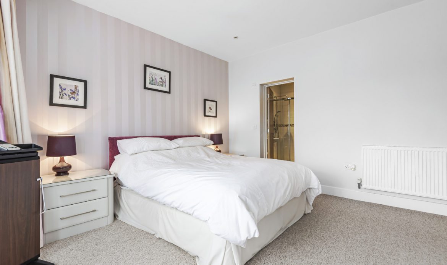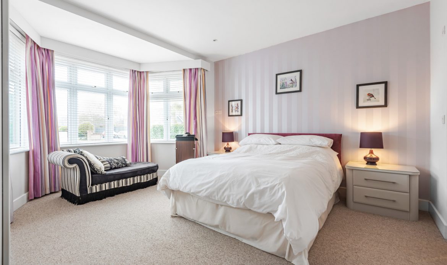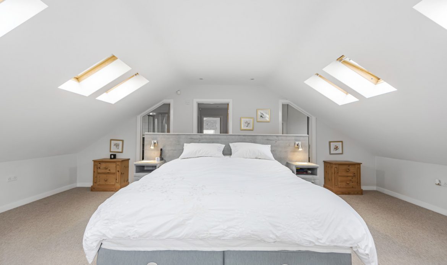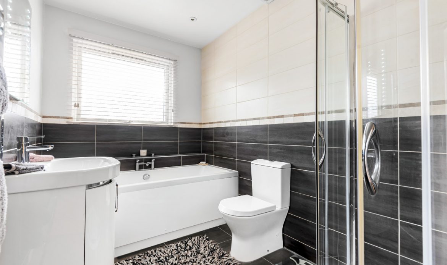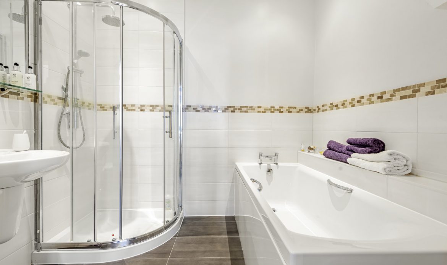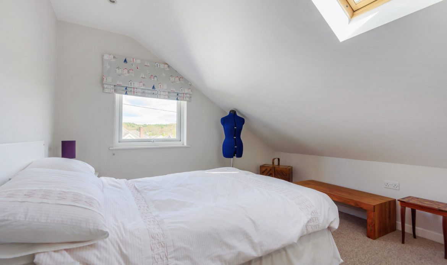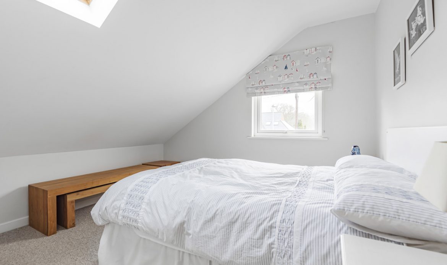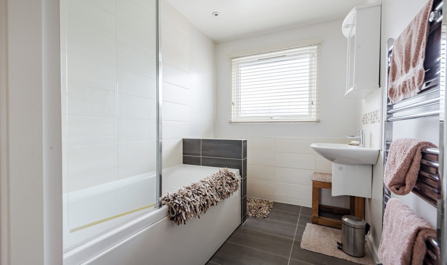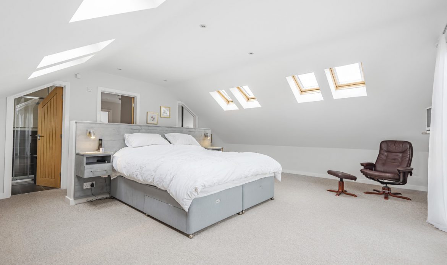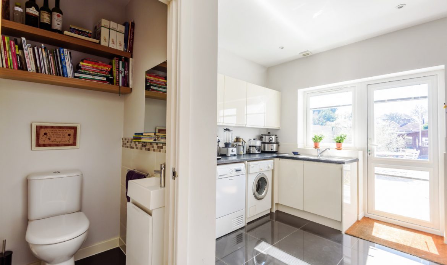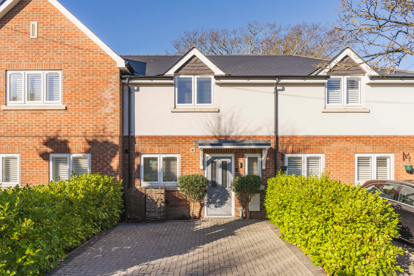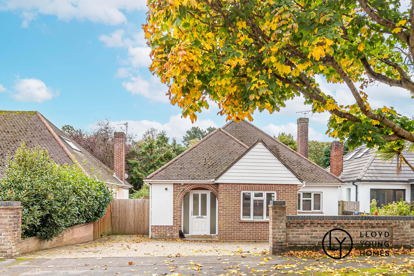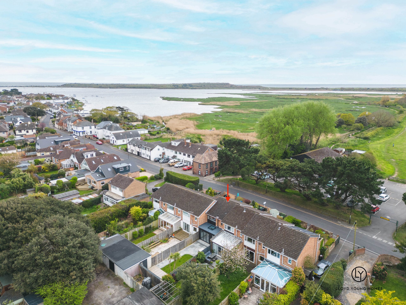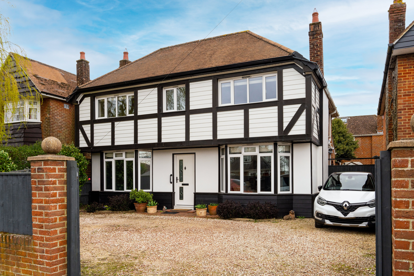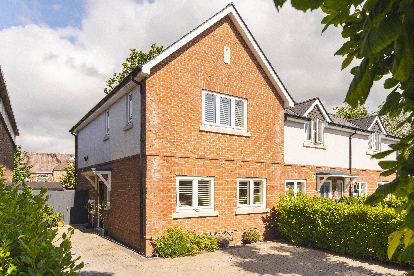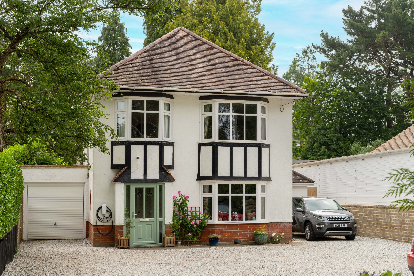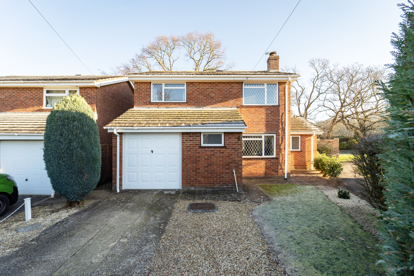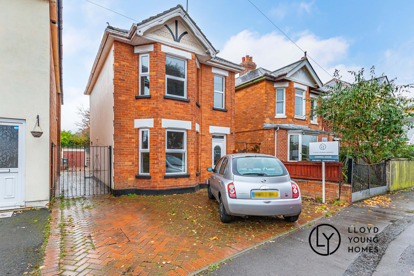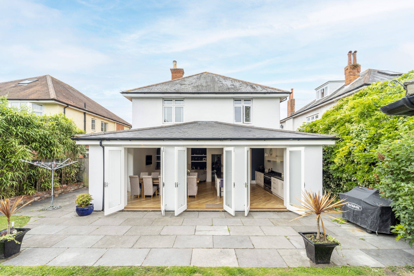Property Gallery
Property Description
SOLD SIMILAR NEEDED!
Sun-Soaked
Receiving the afternoon and evening sun, the vast living-cooking-dining space is where most will spend their time. Thanks to two sets of large bi-fold doors, the new owners will surely find themselves entertaining friends and family year round, spilling out onto raised decking above the vast lawn on sunny days. When the sun isn’t shining, underfloor heating spans this whole space, spreading warmth evenly and efficiently. Outside, you’ll find a big summer house at the end of the garden, complete with power. A sheltered vegetable patch is found adjacent. We particularly love the Japanese garden section (see it on the 3D virtual tour), although you may have to fight the current owners for some of the plants!
The contemporary kitchen remains classy and of a considered design, with plenty of storage, ample workspace, four-ring induction hob, quadruple ovens, dishwasher and integrated fridge freezer. Storage is further increased thanks to a large utility room next door, home to the washing machine and tumble dryer. The extra prep sink and WC found here are handy, as is the private access to the garage.
Opulent Options
Entering through the front door is truly impressive, with a direct line of sight through the expansive living space to the rear garden. However, we all still love a cosy Netflix room and we think the separate lounge at the front of the property ticks the snug box. It’s directly opposite a large downstairs bedroom, complete with en suite shower room…perfect we think, for the in-laws, lucky guests or even luckier teenagers!
On the first floor you’ll find a cleverly designed pair of bedrooms- both doubles with custom-made wardrobes, Velux windows and bespoke window coverings. No more fighting over who gets which room! A magnificent master bedroom is both bright and generous in proportions. The naturally lit walk-in wardrobe is to die for, whilst the stylish ensuite- featuring bath, wall-hung vanity sink unit and shower, is a blissful retreat for tired parents, or worn out hosts. A bright family bathroom is found off the spacious landing and completes the upstairs.
GREEN With Envy
Warning! Your friends, family and neighbours might get jealous!
Thanks to dual solar panels connected to the hot water system, you’ll be beating the energy cap in no time! The panels are owned outright and not leased, and can even be configured for electric vehicle charging.
The gravel driveway is large enough for multiple large vehicles and benefits from a smart electric car charger beside the garage entrance. A lockable side gate leads you down to the rear garden and utility room access. The owners benefit from an alarm system, although Bosley Way is a quiet and secure area of West Christchurch, with a great community spirit (we love the sounds of the road parties here!).
Whether you plan to host the family BBQs and New Years parties, or want a home for the family to comfortably grow in, Bosley Way will serve your needs well and with the current owners’ forward purchase in place, the buying process can be smooth sailing!
A full spec sheet is available upon request. Viewings by appointment only, pre-market viewings have already taken place!
EPC Rating C


