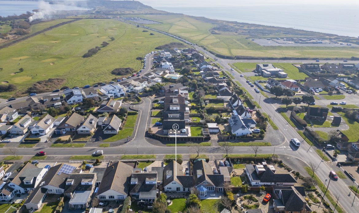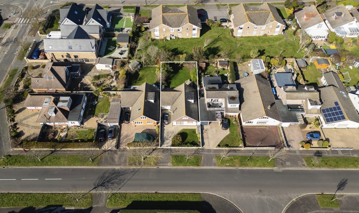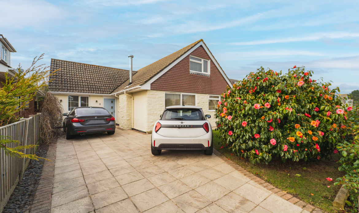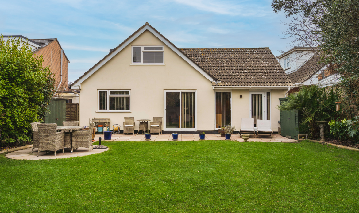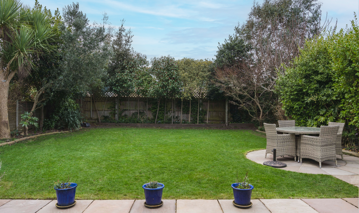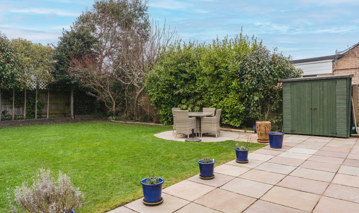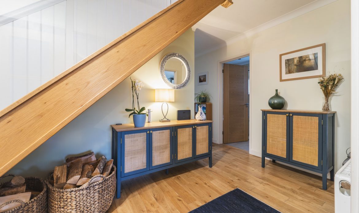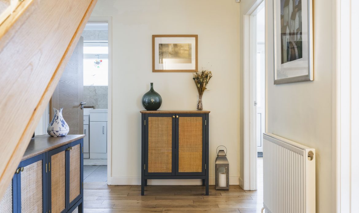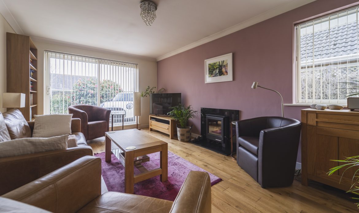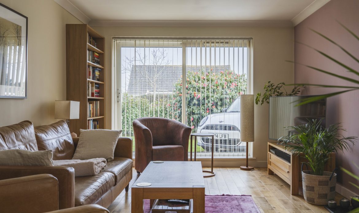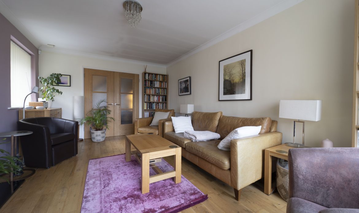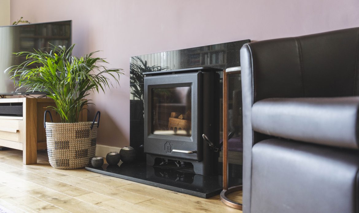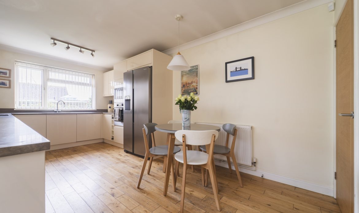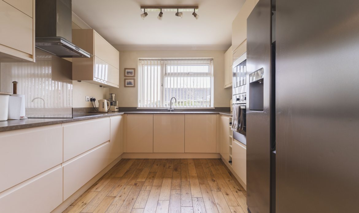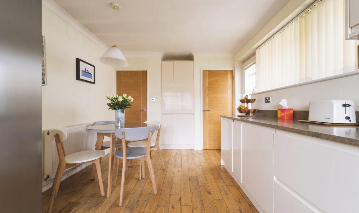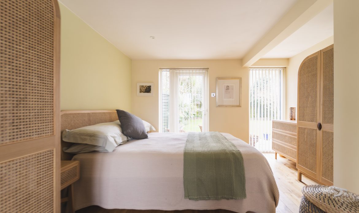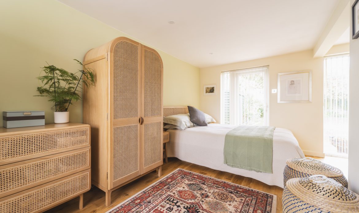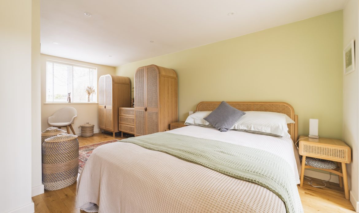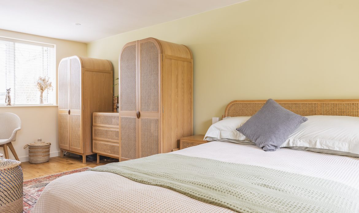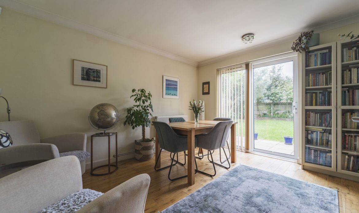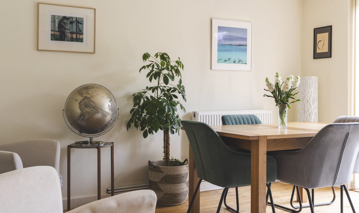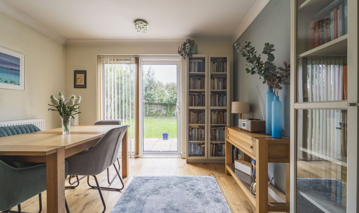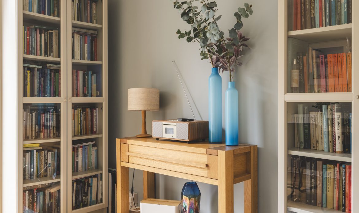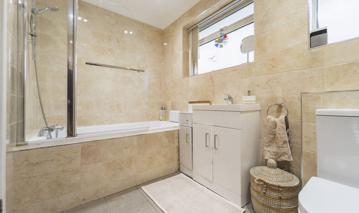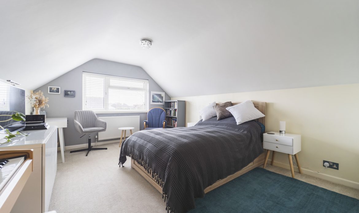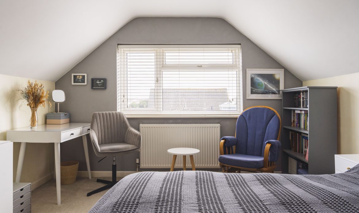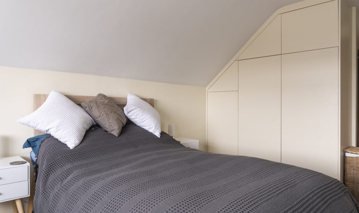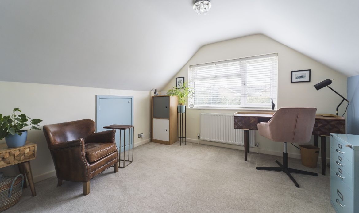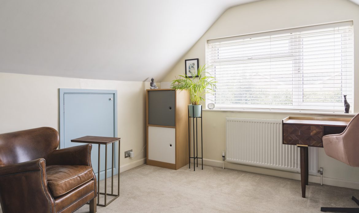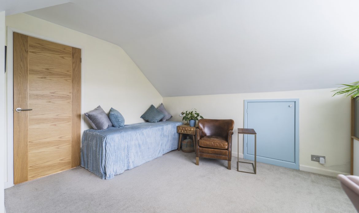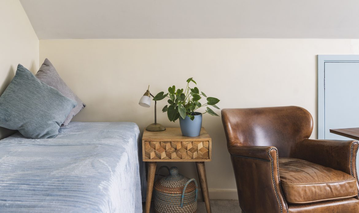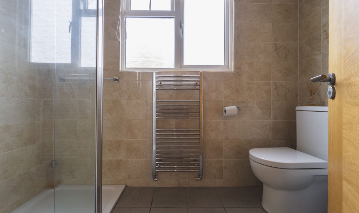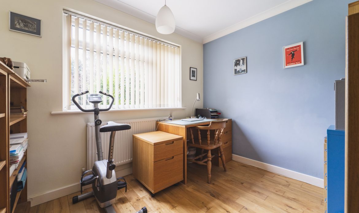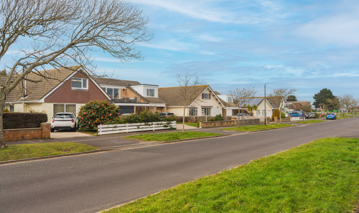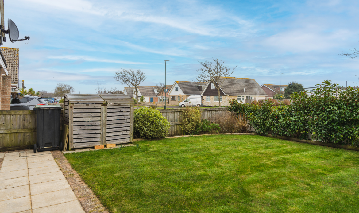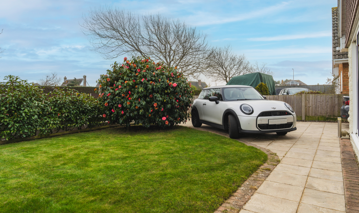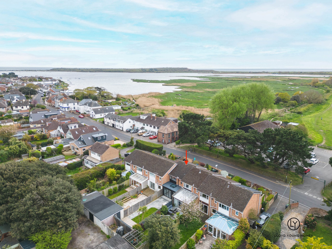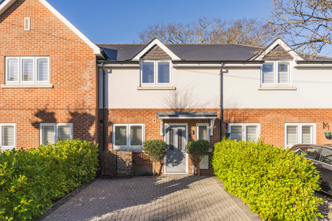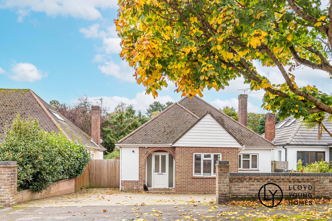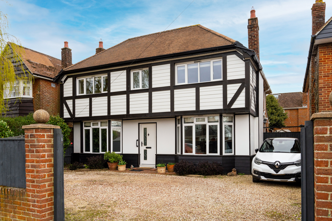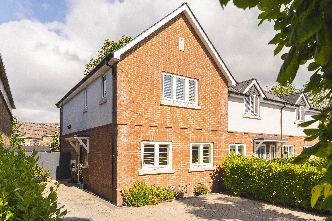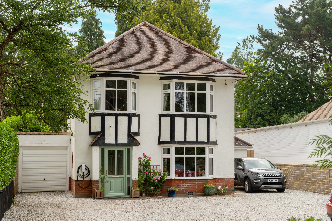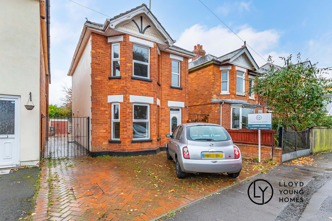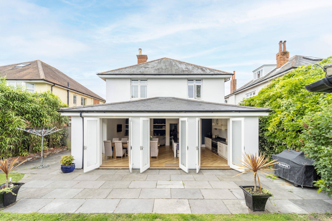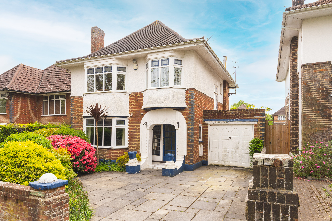Property Gallery
Property Description
What’s On Offer?
A detached house in Hengistbury Head boasting a bright, stylish interior with oak flooring, doors and stairs also bringing warmth.
On the ground floor there is a sizeable lounge with a solid fuel burner and a patio door opening on to the front garden, as well as a window to the side.
The spacious kitchen/diner also overlooks the front garden and has a window and door to the side path. It has an extensive range of units in a cream gloss finish. Since the house does not stand opposite another with facing windows, the outlook from both front rooms is expansive and green.
The rear dining/reception room is garden facing opening on to the full-width patio. With floor to ceiling windows in the lounge and dining room, both rooms are light and inviting.
Two of the bedrooms and the first bathroom are on the ground floor, and all rooms lead off from the oak hallway. By the front door there is also an oak door to a generous cupboard with coat rail and shelving. There is engineered wood flooring in all rooms except the fully tiled bathroom, and vertical fabric blinds at all windows.
Bedroom one has a full-height window and a single French door to the rear garden, and a window to the front. This dual aspect gives the room a light, airy feel. Bedroom two has similar views of the trees and hedges at the rear and although this is the smallest of the four bedrooms, it is still a double.
The modern downstairs bathroom has a bath with mixer tap and shower door and toilet.
A carpeted staircase with an oak and glass finish leads up from the hall to the first floor, where there is a landing space with a sizeable storage cupboard, and doors to the second bathroom and bedrooms three and four. This floor is fully carpeted, except for the bathroom.
Bedroom three is very spacious and at the front has a view towards (and a glimpse of) Hengistbury Head. It has built-in wardrobes and other storage.
Bedroom four has a view over the rear garden. Both rooms have horizontal venetian blinds, and low doors leading into storage areas. In the case of the rear room, this space is very extensive. While presently a fully boarded loft area, it could be converted into an additional room over bedroom one.
Outside at the front, the driveway provides room for 3-4 cars. A hedge of ‘red robins’ is growing along the front edge, while the lawn is home to a substantial winter-flowering camellia tree. A full-height wooden gate at the side leads to a shingle path which runs past the kitchen door to the rear garden. That is mainly laid to lawn (cut by a Husqvarna robot), while the extensive Indian sandstone patio captures the sun through much of the day. A range of evergreen trees and hedging on all sides provides a high degree of privacy. There are two garden sheds. Front and rear lawns are tended by Green Thumb.
Outside, the waves breaking on the nearby beaches can be heard clearly when there is a gentle breeze in the right direction. Selfridge Avenue is a quiet, wide, tree-lined road a hundred yards from the Solent golf course and the other open spaces of Hengistbury Head. There are beautiful walks in three directions: one is a short stroll to the promenade and Southbourne beach (much quieter than Bournemouth), and another is across the grass towards the Head with its wonderful all-round views of Christchurch harbour and of the coast. A third is via a footpath to the picturesque Wick Village on the bank of the River Stour, from where a small ferry boat runs across to Christchurch (and to the Captain’s Club Hotel with its spa and restaurant, and the lively Boat House cafe). This beautifully presented house is in a really delightful place to live, and is only five minutes’ drive to Christchurch Station and the train to Waterloo.
Tenure: Freehold
Council Tax Band: F
EPC Rating: D
*To see homes before they hit the open market, join our OFF-MARKET newsletter! Links on our social media pages and lloydyounghomes.com*
We believe these details to be correct but this cannot be guaranteed. They do not form part of a contract and nothing in these particulars shall be deemed to be a statement that the property is in good structural condition or otherwise, nor that any of the services, appliances, equipment or facilities are in good working order or have been tested. Buyers must satisfy themselves on such matters prior to purchase.


